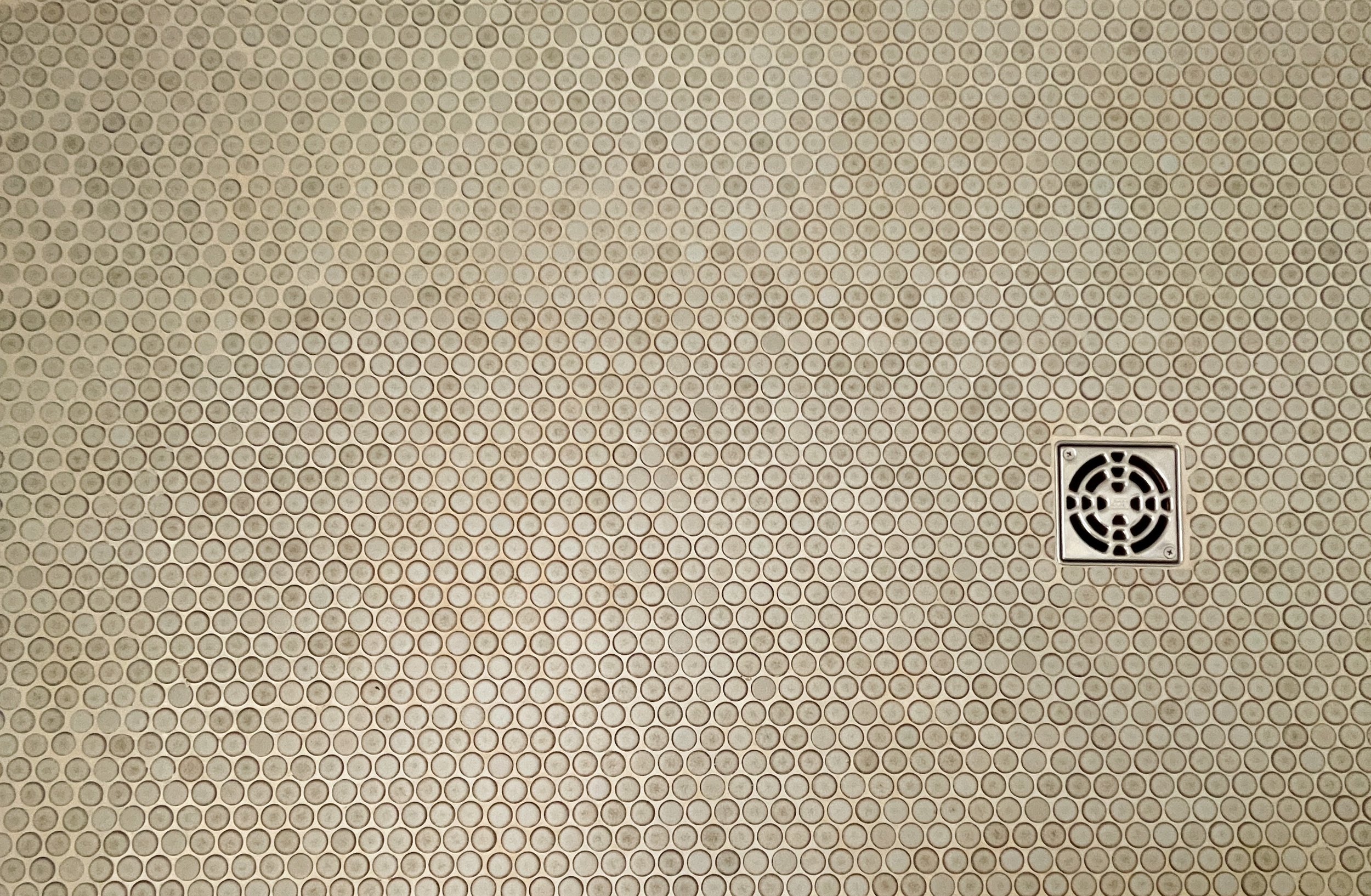the reveal! our primary bath design, part 2
Welcome back for part 2 of our primary bath design, the reveal! If you have not already perused through part 1, you can read about it here. Let’s get into it!
ORIGINAL RENDERINGS
If you remember part 1, I showed the renderings of the bathroom before construction had started, see below. The layout of the entire room stayed the same throughout the project, there were no changes whatsoever. There were a few cosmetic changes we decided to make once progress started to take place but were completed without any additional cost. We took a really hard look at how we lived in our current bathroom and how we planned to live in this space, by doing this, the changes we did make were due to our personal preferences. I believe digging deep into your lifestyle and how you live in a space is crucial to creating a well utilized space. Good design is not just aesthetically pleasing, it has to be functional.
THE CHANGES
The first change we made was the vanity. In the original rendering, the vanity is a single sink with a vanity in the middle. We knew right off the bat we did not want two sinks, gasp! I know, I know, a LOT of people will disagree here. The vanity is a 60” and with one sink in the middle, doesn’t leave a ton of space on either side of the sink. We opted for a 60” vanity with one sink to the left side and I couldn’t be happier. Another reason we made this decision is the fact that we are in the bathroom at completely different times of day. I will say, if both my husband and I had to get ready for work at the same time each morning, I may have opted for two sinks. In the end it works for us and I really like the look of an offset sink and plenty of counter space.
Another change we made were the windows by the bathtub. The size was changed to incorporate larger windows. Let me just say, your windows can NEVER be too large! The back of the house where the bathroom is located is heavily wooded during all seasons and is extremely private being we live on 10 acres. The windows extend below the bathtub almost to the floor, giving way to a beautiful view throughout each season. By far my favorite area of the bathroom, I call it my tree house bathtub.
A smaller change we made before the shower was built was adding a pony wall to the side in which the bathtub meets the shower. This lends to increased privacy in the shower all while letting the natural light into the shower area, which I’m always a fan of.
The last change we made was the location of the vanity lights and the bathtub faucet. The tub faucet was moved just for ease of reach. We ended up hanging two identical mirrors and therefore, hung two vanity sconces above each. The vanity sconces are by far one of my favorite lighting aspects. They’re unfinished bisqued ceramic and lend such a natural element to the space. I had these lights put on a dimmer, which I always recommend, so that I could enjoy ambient light at night or early in the morning.
All in all, I could not be happier with the space and how it came together. It works beautifully for my husband and I.
Click through the slideshow below to see the final space. If you would like more details about any hard or soft selections used throughout the space, contact us. If you’d like to work with our studio visit our website for details.








Thank you for taking the time to read our primary bath reveal!
xxLH

